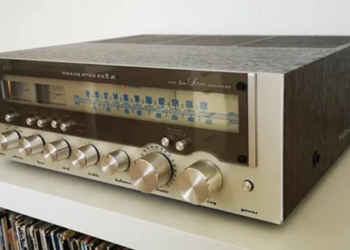With the help of a small homemade bar, you can separate the kitchen space from the living room or dining room. Such an element of the decor will become a true decoration of the interior, performing practical functions and visually expanding the room.
Materials that will be required for the manufacture of racks:
Board 25 by 300 mm
Wooden bars measuring 50 per 100 mm
Ceiling Molding
Plinth
Gypsum cardboard or fiberboard
Falling for wood
Thin strips
Sealant for painting
Dye
Self -tapping screws 90 mm and 2.5 per 32 mm
Nails are 70mm
Tools that will be required to make a bar:
Disk and upbringing saw
Sandpaper
A hammer
Cutting machine
Drill
Bar rack manufacturing technology:
First, decide on the sizes of a home -made bar. Given its estimated length, prepare two wooden bar 50 per 100 mm. Between the bars, place racks whose height should be 950 mm. Since the end of the frame is fixed to the wall, the racks on this side are less frequent. In order to avoid large loads from the end, the last two racks are desirable to place at close distance from each other. Beams and racks must be fixed using nails by 70 mm.
The frame of the home bar is important to clearly exhibit. Therefore, it should be pulled to the wall and make appropriate marks. At a distance of 1 m 60 cm from the surface of the wall, make a mark on the lower beam with a pencil and put a point on the wall, approximately at a height of 90 cm. With a clear setting frame vertically and horizontal, between these two marks the distance will be 2 m 50 cm.
Next, you need to attach the frame to the floor and wall using self -tapping screws by 90 mm.
Take another piece of a beam of 50 per 100 mm and put it on top of the frame, while controlling its horizontal level. In the case of the correct location of the bar, attach it with nails to the frame. If you find deviations, use wooden strips, putting them in the right place.
The facades of the future bar rack make from a sheet of fiberboard. In the case of wiring inside the bar, it is better to apply drywall, since it has the best fire characteristics. Next, with the help of self -tapping screws 2.5×32 mm, fix the skin on the frame and end of the rack.
A 25 for 300 mm board will act as a countertop, which is placed on top of the bar. To correctly calculate the length of the countertop, you need to add the length of the base of the rack to the width of the ceiling molding. Fasten the countertop using self -tapping screws 2.5×32 mm.
Between the facades of the bar and the countertop, fix the ceiling molding and the skirting board, cutting their ends at an angle of 45 degrees in advance by the Usoving saw. Lay all the resulting cracks with a sealant for future painting.
Process all lining joints with sandpaper, and smear the cracks with putty for wood. After some time, putty will dry out and you can start painting facades, the tone of which you will select taking into account the color solution of the walls. The countertop can be any shade, at your discretion.





























